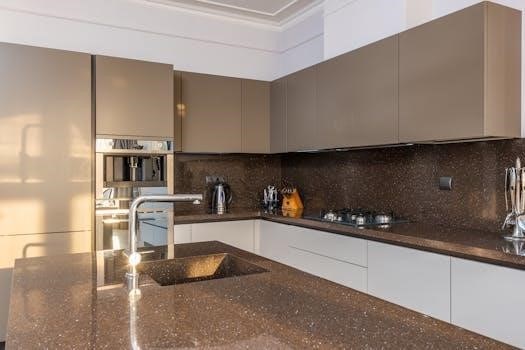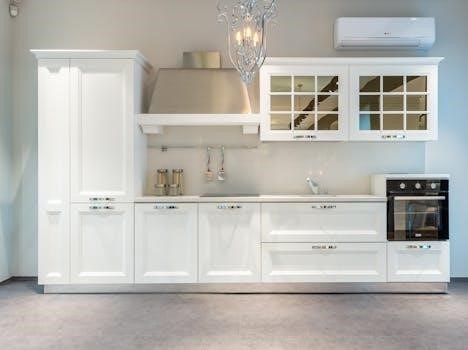Understanding standard kitchen cabinet sizes is crucial for efficient kitchen design and planning․ This knowledge helps in creating a functional and aesthetically pleasing space‚ guiding homeowners and designers in selecting the right units․
Importance of Knowing Standard Cabinet Sizes
Knowing standard kitchen cabinet sizes is essential for successful kitchen renovations and installations․ It allows for accurate space planning‚ ensuring cabinets fit seamlessly within the designated area․ This knowledge prevents costly errors by helping you avoid selecting cabinets that are too large or too small for your kitchen layout․ Standard sizes also facilitate the design process‚ providing a starting point for creating both functional and stylish spaces․ Understanding these dimensions enables better communication with designers and contractors‚ ensuring everyone is on the same page regarding the project’s specifications․ By knowing the standard dimensions‚ you can also better utilize the available space‚ optimizing storage solutions and maximizing the functionality of your kitchen․ Ultimately‚ familiarity with standard cabinet sizes leads to a smoother‚ more efficient‚ and cost-effective kitchen remodeling experience․ This knowledge empowers you to make informed decisions and create a kitchen that meets your specific needs and preferences‚ avoiding unnecessary issues along the way․

Base Cabinet Dimensions
Base cabinets form the foundation of kitchen design‚ typically having a standard height of 34․5 inches and a depth of 24 inches‚ with varying widths to suit different layouts․
Standard Base Cabinet Height and Depth
The standard height for base cabinets is generally 34․5 inches‚ excluding the countertop․ This height ensures comfortable working conditions for most individuals‚ making food preparation and other tasks easier․ With the addition of a countertop‚ the total height typically reaches 36 inches․ The depth of base cabinets is commonly 24 inches‚ providing ample storage while maintaining accessibility․ This measurement does not include the doors or drawer fronts‚ which add a bit more to the overall depth․ The 24-inch depth allows for easy reach to items stored inside and accommodates standard countertop sizes․ These standard dimensions contribute to a functional and ergonomic kitchen layout․ Deviations from these dimensions are possible‚ but less common‚ and might require custom solutions․
Typical Base Cabinet Width Variations
Base cabinet widths vary significantly to accommodate different kitchen layouts and needs․ Common widths range from 12 inches to 48 inches‚ with increments typically in 3-inch intervals․ Smaller widths like 12‚ 15‚ and 18 inches are often used for narrow spaces or filler cabinets․ Medium widths‚ such as 24‚ 27‚ and 30 inches are popular for general storage and sink bases․ Wider cabinets‚ like 36‚ 42‚ and 48 inches‚ are ideal for larger kitchens and providing extensive storage space․ The selection of cabinet widths depends heavily on the available space and intended use; Understanding these variations is essential for planning a kitchen that is both functional and efficient․ Proper planning ensures that all space is utilized effectively․

Wall Cabinet Dimensions
Wall cabinets typically have a standard depth of 12 inches‚ with widths ranging from 9 to 48 inches․ These dimensions are important for ensuring proper kitchen functionality and aesthetics․
Standard Wall Cabinet Depth
The standard depth for wall cabinets is typically around 12 inches․ This measurement refers to the distance from the front of the cabinet to the back‚ not including the doors․ While 12 inches is the most common‚ you might find some wall cabinets that are deeper‚ extending up to 24 inches․ These deeper cabinets are less common and usually reserved for specific design needs or for over-the-refrigerator installations․ The 12-inch depth provides a balance between storage capacity and accessibility‚ ensuring that items are within easy reach․ This standard depth is important because it helps maintain a comfortable workspace‚ preventing the upper cabinets from protruding too far into the kitchen space․ It also allows for sufficient space above the countertop for comfortable work and avoids a cramped feeling․ When planning your kitchen‚ consider the depth of your wall cabinets to ensure they fit your space and needs․ Proper planning and consideration of this measurement are vital to a functional kitchen layout․
Common Wall Cabinet Widths
Wall cabinets come in a variety of widths to accommodate different kitchen layouts and storage needs․ Standard widths typically range from 9 inches to 48 inches․ Common increments for wall cabinet widths are 3 inches‚ making it easier to customize a kitchen design․ You’ll often find widths such as 12‚ 15‚ 18‚ 24‚ 30‚ 36‚ and 42 inches․ Narrower widths like 9 and 12 inches are often used for smaller spaces or to fill gaps‚ while wider cabinets are used for more extensive storage․ Choosing the right widths is key to optimizing space and creating a balanced look in your kitchen․ It’s important to measure your kitchen carefully and consider how different cabinet widths will fit into your layout․ Understanding these common widths enables you to plan your kitchen effectively‚ ensuring you have adequate storage while maintaining a pleasing aesthetic․ Proper planning with these widths will contribute to a functional and well-designed kitchen․

Tall Cabinet Dimensions
Tall cabinets‚ often used as pantry or utility storage‚ range from 84 to 96 inches in height․ These units offer ample vertical storage space and are a practical addition to any kitchen design․
Standard Tall Cabinet Height
Standard tall cabinets‚ often referred to as pantry or utility cabinets‚ typically range in height from 84 to 96 inches․ These cabinets are designed to maximize vertical storage space within a kitchen‚ offering ample room for storing food items‚ cookware‚ or other household necessities․ The specific height can vary slightly based on manufacturer specifications and design preferences‚ but the general range remains consistent․ These cabinets are useful in kitchen designs‚ pantry rooms‚ and even laundry areas․ The tall stature of these cabinets makes them ideal for floor-to-ceiling setups‚ creating a seamless and organized look․ When planning a kitchen layout‚ these standard heights should be considered to ensure a proper fit and to maintain overall balance in the space․ The size of your kitchen space may also be a consideration when selecting standard tall cabinet heights‚ allowing for either a more spacious or more compact feel to your kitchen․ The standard heights are a great starting point․
Typical Tall Cabinet Depth
The typical depth for tall cabinets generally falls within the range of 12 to 24 inches․ This dimension is crucial for ensuring functionality and accessibility within the kitchen․ A shallower depth of around 12 inches is common for pantry cabinets where storage is primarily for dry goods․ Deeper cabinets‚ around 24 inches‚ provide more space for larger items‚ like small appliances․ The selection of the depth can depend on the layout of your kitchen and what you plan to use the cabinets for․ The depth is an important consideration and allows you to ensure you have enough space to store the items you intend to use in the kitchen․ This depth also ensures that they don’t jut out too far into the available space․ These standard depth ranges help in planning the kitchen layout effectively․

Other Important Measurements
Beyond standard cabinet dimensions‚ toe kick height and countertop overhang play vital roles․ These measurements influence both functionality and design within the kitchen․
Toe Kick Height
The toe kick is a recessed area at the base of kitchen cabinets‚ crucial for comfort and functionality․ Standard toe kick height is typically 4 inches‚ providing enough space for feet to comfortably fit under the cabinet․ This design allows users to stand closer to the countertop‚ reducing strain and improving ergonomics while working in the kitchen․ While 4 inches is the most common‚ some manufacturers may offer slight variations‚ but it is generally consistent to ensure compatibility and ease of installation․ The toe kick is not just about comfort; it also contributes to the overall aesthetic of the kitchen by creating a visual break between the cabinet base and the floor․ This feature enhances the clean lines and professional look of a kitchen design‚ making it a practical and important element of kitchen cabinetry․ Its standardization allows for seamless transitions and a cohesive design throughout the space․
Countertop Overhang and Cabinet Spacing
Countertop overhang refers to the extension of the countertop beyond the front edge of the base cabinets‚ typically measuring around 1 to 1․5 inches․ This overhang serves multiple purposes‚ including protecting the cabinet faces from spills and drips‚ and offering a comfortable space for users to stand․ Standard cabinet spacing involves the distance between cabinets‚ particularly when installing islands or peninsulas․ The recommended minimum aisle width in kitchens is between 1‚020 mm and 1‚200 mm‚ allowing for ease of movement and comfortable working space․ Proper spacing is critical for kitchen functionality‚ ensuring that doors and drawers can fully open without obstruction․ Additionally‚ adequate spacing between countertops and wall cabinets is essential‚ usually around 18 to 20 inches‚ for accessibility and usability․ Precise measurements for overhang and spacing contribute to a safe‚ efficient‚ and well-designed kitchen․
Understanding standard cabinet dimensions is vital for a functional kitchen․ Base‚ wall‚ and tall cabinets each have set sizes that guide planning‚ ensuring a stylish and efficient space․
Key Takeaways on Standard Cabinet Sizes
Standard kitchen cabinet sizes are essential for effective kitchen design․ Base cabinets typically stand 34․5 inches tall and 24 inches deep‚ with widths varying from 12 to 48 inches․ Wall cabinets usually have a 12-inch depth‚ though some reach 24 inches‚ and their widths range from 9 to 48 inches․ Tall cabinets‚ often used as pantry units‚ are generally 84 to 94 inches tall with depths of 12 to 18 inches․ These standardized measurements aid in creating a cohesive and functional kitchen layout; Understanding these dimensions is key to planning a successful kitchen renovation‚ ensuring that cabinets fit well and provide adequate storage․ Remember‚ these measurements do not include the countertop overhang or toe kick‚ which also contribute to the overall kitchen design․ Accurate measurements and knowledge of these standard sizes will help you in selecting and installing the perfect cabinets for your kitchen․
